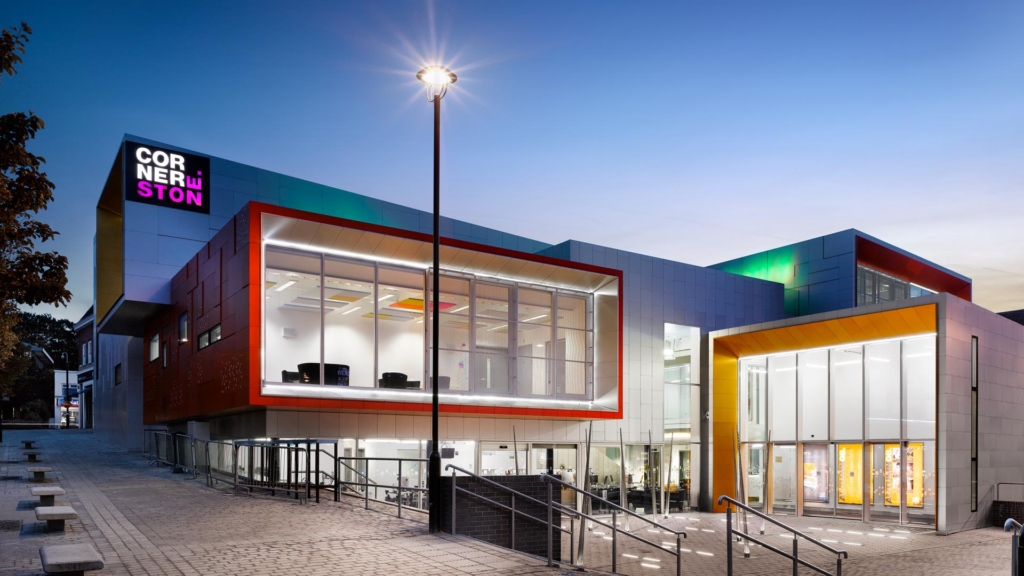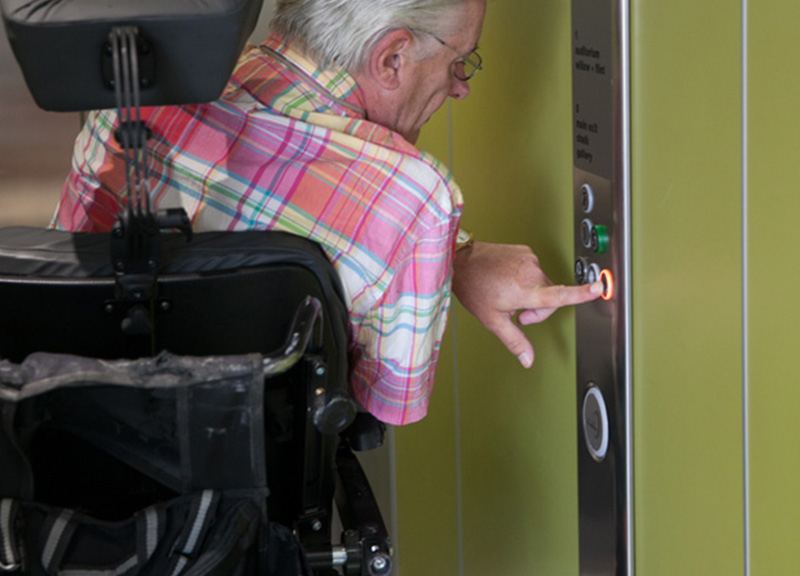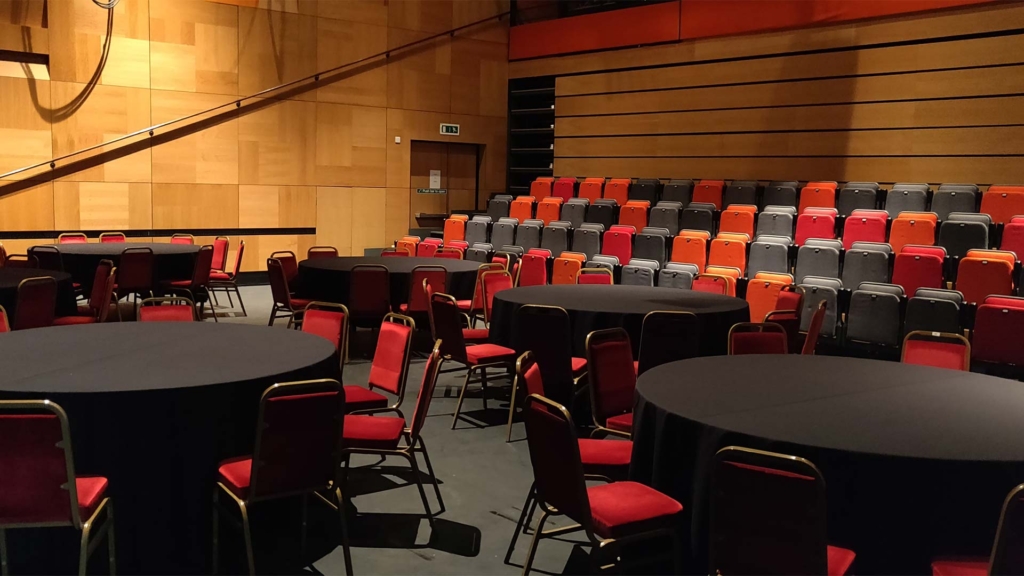
Ticket Information
Booking your tickets at Cornerstone is easy and our friendly team are here to help you.
There are three main ways to book – in person, by phone and online.
Visitor Access
Cornerstone Arts Centre is a modern, purpose-built space with excellent access for all customers.
We are a safe space which is inclusive, accessible, and welcoming to all people.


Opening Times
Winter opening hours:
- 24th Dec: 10am – 4:30pm
- 25th Dec: closed
- 26th Dec: 10am – 6:30pm
- 27th Dec: 12pm – 8pm
- 28th Dec to 31st Dec: 10am – 4:30pm
We will be closed from 1 Jan and will be re-opening on 12 Jan bright eyed and bushy tailed!
Normal Box Office opening hours are as follows:
Monday to Saturday – 10am-5pm
Sunday: Closed (or on show days 30 minutes before start of show)
Nourish winter opening times:
Monday to Saturday: 10am – 4:30pm
Sunday: Closed (or on show days 30 minutes before start of show)
Deliveries:
Please call 07801 203544 for assistance



